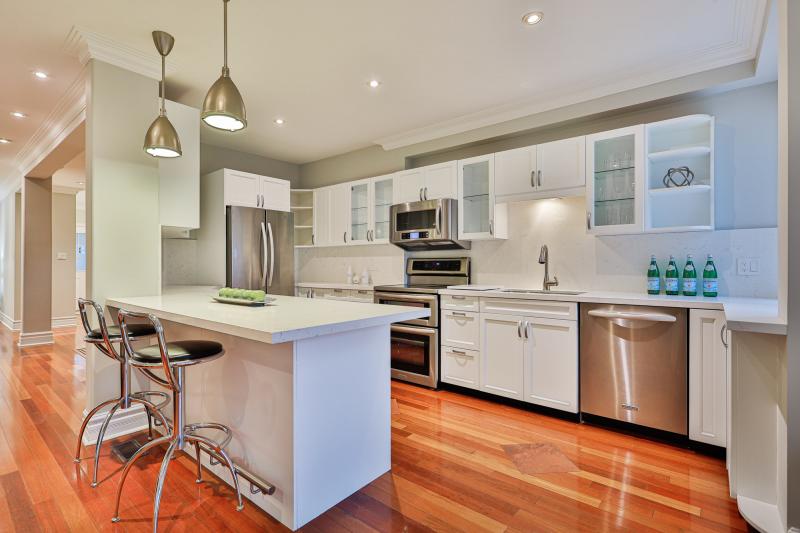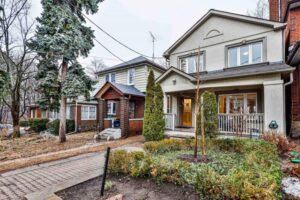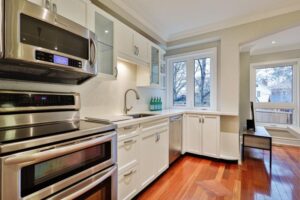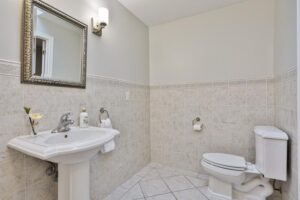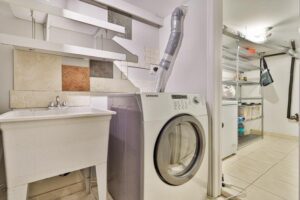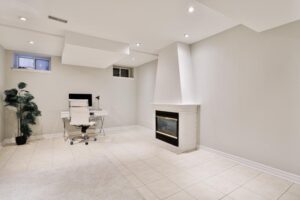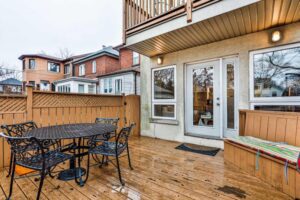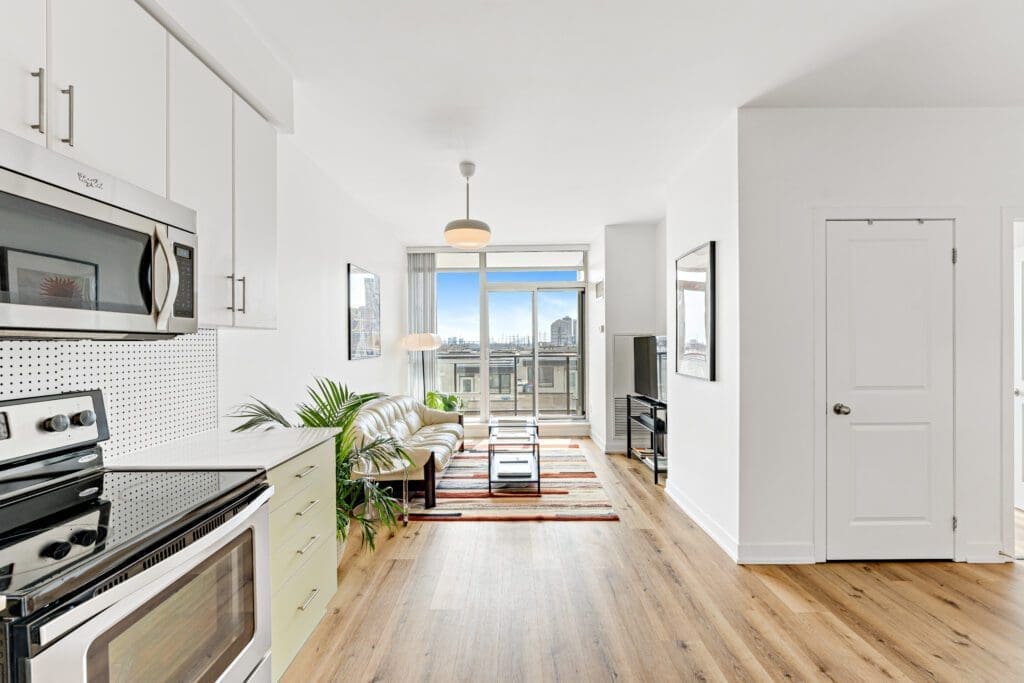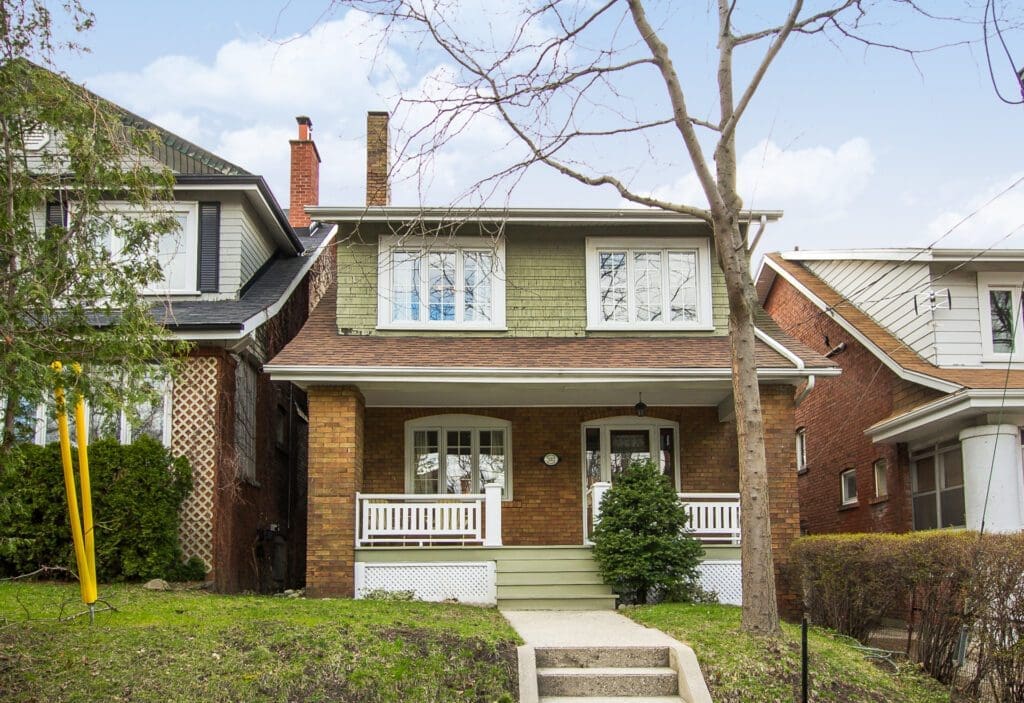Property Details
Bedrooms
3 + 1
Bathrooms
3
Neighbourhood
Swansea
Property Type
Detached, 2-Storey
Taxes / Year
$7,784.31 / 2021
Size
25 x 110 Feet
SQFT
1950 + 975
Parking
1
Elementary Schools
Swansea Jr & Sr PS
High Schools
Humberside CI, Western Tech
Property Description
Welcome to 10 Rambert Crescent
Absolutely spectacular reno in the prime Swansea neighbourhood. This detached home boasts a large 3-storey addition, legal front parking, hardwood floors and many pot lights throughout, and two fireplaces. Show-stopping open concept main floor with a combined living, dining, and family room. Gorgeous designer kitchen with quartz counters, breakfast bar, and backsplash, and stainless steel appliances. Walk-out from the kitchen and family room to the deck and award-winning backyard oasis with a hot tub and two garden sheds.
Stunning and spacious primary retreat with cathedral ceilings, two skylights, a walk-in closet, a 4-piece ensuite with a jacuzzi tub, and a walk-out to the balcony. Renovated basement with a separate entrance, 8 foot ceilings, a huge recreation room, and an additional family room.
Location, Location, Location!
10 Rambert Crescent is located on a quiet crescent, in a highly desirable neighbourhood of Toronto. Easy stroll to Bloor West Village’s shops and restaurants, the Bloor subway line, Rennie Park, and Swansea Jr & Sr Public School.
For Showings,
Complimentary Comparative Market Evaluations,
Our Unique Home Selling Strategies,
Or Any Other Questions
Please Call Us At 416-769-3437






