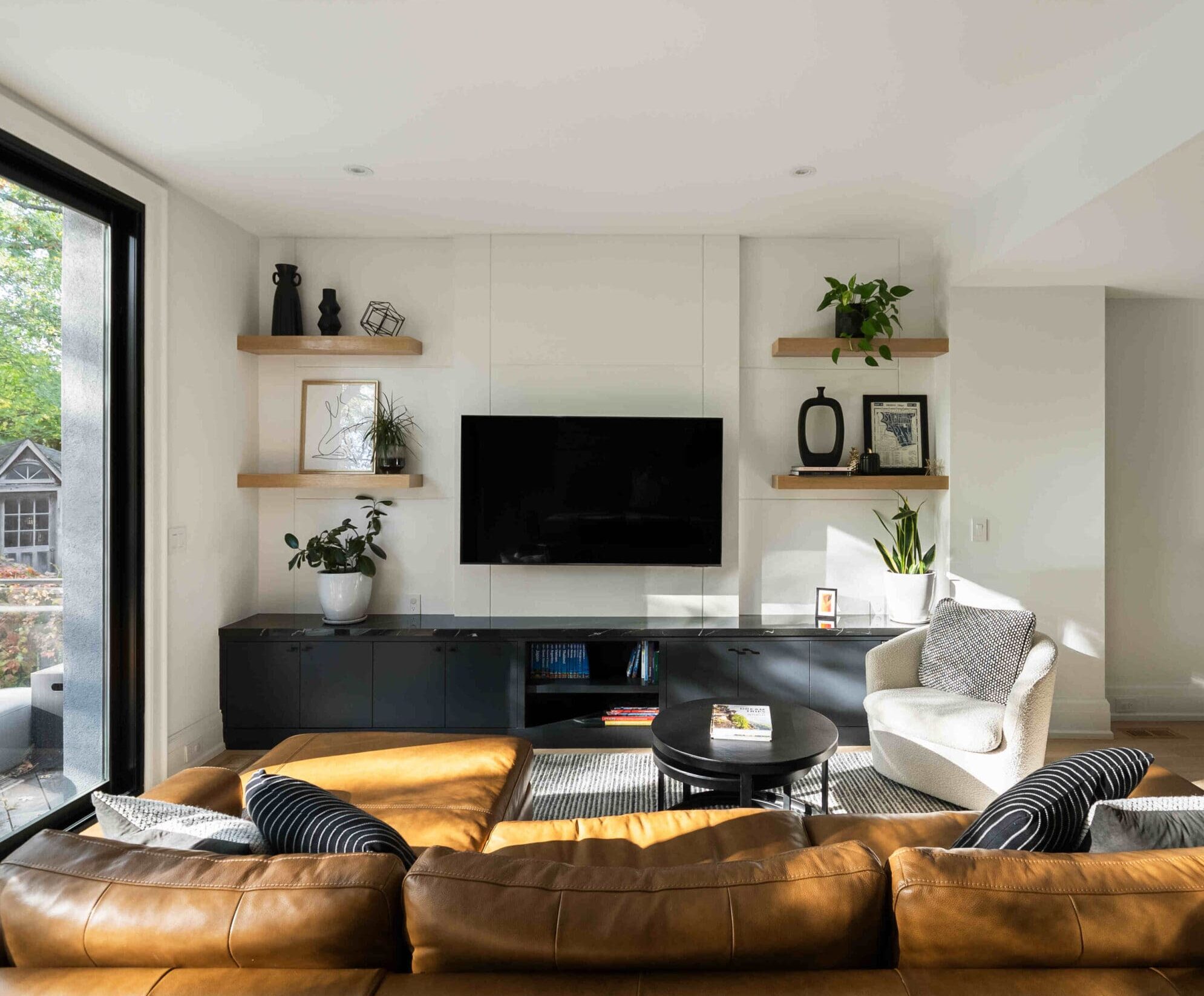
High Park Homes For Sale
Looking for High Park homes for sale? You’re only seeing some of the listings that are available. To see them all, just click the ‘Signup’ or ‘Login’ links below. Or start a custom search here.
-
24 Indian Road Crescent in Toronto: High Park North House for sale (Toronto W02) : MLS®# W12629618
24 Indian Road Crescent High Park North Toronto M6P 2G1 $1,749,000Residential Freehold- Status:
- Active
- MLS® Num:
- W12629618
- Bedrooms:
- 4
- Bathrooms:
- 4
Incredible investment opportunity!!! Fabulous two-storey fourplex available for sale on a quiet tree-lined family-friendly street just north of High Park. Four bright, charming, well-maintained 1 bedroom units, each with a large, sunny eat-in kitchen, separate light-filled living area, and 4-piece bath. Enviable, ultra-convenient west-end neighbourhood steps from subway station, TTC bus routes, and the countless shops and services of Bloor West Village and The Junction. Three units rented to long-term, stable tenants. 1 vacant unit is renovated and ready to be leased at current market value. Great opportunity for a new operator to buy and hold in a truly A+ location. More detailsListed by KELLER WILLIAMS ADVANTAGE REALTY- Sidorova Inwood Real Estate Team
- 1 (416) 7693437
- Contact by Email
-
2553 Dundas Street W in Toronto: High Park North House for sale (Toronto W02) : MLS®# W12560818
2553 Dundas Street W High Park North Toronto M6P 1X6 $1,099,000Residential Freehold- Status:
- Active
- MLS® Num:
- W12560818
- Bedrooms:
- 4
- Bathrooms:
- 3
Developers, Builders & Investors, An Opportunity To Own A Piece Of Real Estate In The Highly Desired High Park North Community | Property Sits On A Commercial/Residential Cr2 Zone Currently Divided Into Two Separate Units With The Potential For A Third | The Rear Structure Has Potential To Be Converted Into Live/Work Space | Make This Your Multigenerational Home, Income Property Or A Home Where You Live & Rent Out A Portion | Steps To Everything You Need: High Park, Subway Stn., Go/Up Express, Junction Shops & Eateries, Bloor West Village And Roncesvalles More detailsListed by HOMELIFE SUPERSTARS REAL ESTATE LIMITED- Sidorova Inwood Real Estate Team
- 1 (416) 7693437
- Contact by Email
-
232 Pacific Avenue in Toronto: High Park North House for sale (Toronto W02) : MLS®# W12556206
232 Pacific Avenue High Park North Toronto M6P 2P5 $1,639,000Residential Freehold- Status:
- Active
- MLS® Num:
- W12556206
- Bedrooms:
- 7
- Bathrooms:
- 4
This Rare And Exceptionally Spacious Property, Originally A 5-Bedroom Family Home That Can Easily Be Reconfigured Back To A Single-Family Residence, Offers Approximately 3,600 Total Square Feet Of Living Space! Ideally Located, Just A Short Stroll From High Park, The Bloor Subway Line, And The Vibrant Dundas West Neighbourhood, It Sits On A Coveted Extra-Deep Lot On Pacific Avenue. This Wide Semi-Detached Brick Home Features A Main-Floor Brick Addition, A Double Car Garage & Parking For Three Additional Vehicles. Currently Configured As A Well-Maintained Triplex With Additional Basement Suites, This Solid Income-Producing Property Provides Incredible Versatility Perfect For Multi-Generational Living, Investment, Or Future Development Potential, Including The Possibility Of A Garden Suite. The Layout Includes A Bright Main-Floor Unit With High Ceilings, Three Bedrooms Plus A Den, And A Walkout To The Backyard; A Second-Floor One-Bedroom Plus Den With A Large Balcony; A Third-Floor Studio With Skylight And Private Walkout; A Lower Front One-Bedroom Suite With Excellent Ceiling Height; And A Spacious Lower Rear Unit That Functions As A Studio, One-Bedroom, Office, Or Storage. With Multiple Walkouts, Numerous Renovations And Improvements Over The Years, And Fantastic Tenants Already In Place.This Turnkey Property Is A Rare Find Offering Limitless Potential In One Of Toronto's Most Sought-After Locations! More detailsListed by ROYAL LEPAGE SIGNATURE REALTY- Sidorova Inwood Real Estate Team
- 1 (416) 7693437
- Contact by Email
-
178 High Park Avenue in Toronto: High Park North House for sale (Toronto W02) : MLS®# W12514080
178 High Park Avenue High Park North Toronto M6P 2S4 $5,295,000Residential Freehold- Status:
- Active
- MLS® Num:
- W12514080
- Bedrooms:
- 10
- Bathrooms:
- 6
Want to own a piece of Toronto history? This High Park Avenue Masterpiece is your once-in-a-lifetime opportunity. Spectacular, meticulously renovated/restored late 1800s Queen Anne Victorian mansion on an oversized 55 x 200-foot lot with nearly 6500 sqft of finished space! This magnificent High Park home has been divided into six separate luxury suites, each having been thoughtfully and expertly designed. This stately property is perfect for investors, multi-family living, or both. The main-level owner's suite spans over 1,600 square feet and is straight out of a magazine with four family-sized bedrooms, a designer kitchen with wood-finished cabinetry, quartzite countertops, and high-end appliances. The above-grade units feature a medley of exceptional features including soaring ceiling heights, herringbone hardwood floors, Parisian-inspired wall panels, stunning crown mouldings, a striking winding staircase adorned with William Morris wallpaper, arches, and three exquisite period fireplaces mantels and inserts. The basement features two lofty units with high ceilings, above-grade windows, and gorgeous exposed flagstone walls. A massive 4-car garage and huge front and rear gardens boasting ample parking and outdoor space. This location is unmatched with High Park Station on TTC Line 2 and Toronto's most famous park and this street's namesake High Park both only one block away. Not to mention countless restaurants, bars, & shops along Bloor St. W. & in the nearby Junction within walking distance. Your opportunity to acquire this four bedroom owner's suite with 5 fully-rented apartments and AAA tenants. Current rents including owner's suite at a projected $240k gross annually. Property currently being sold at a 4% cap rate. Speak to listing Brokers re: income and expenses, survey and laneway house report. Impressive upside development opportunity. Must see to appreciate! Truly a RARE OFFERING! More detailsListed by ROYAL LEPAGE CONNECT REALTY- Sidorova Inwood Real Estate Team
- 1 (416) 7693437
- Contact by Email
-
36 Gothic Avenue in Toronto: High Park North House for sale (Toronto W02) : MLS®# W12423955
36 Gothic Avenue High Park North Toronto M6P 2V9 $1,700,000Residential Freehold- Status:
- Active
- MLS® Num:
- W12423955
- Bedrooms:
- 5
- Bathrooms:
- 3
Visit REALTOR website for additional information. Discover a rare gem across from the beloved High Park and minutes from Bloor West Village shopping and restaurants a beautifully maintained, brick residence combining flexibility, charm, and investment potential. This 2 storey detached home offers three units, each with its own private entrance and parking. Brand-new roof installed September/2025 and updated furnace installed January/2024. Whether you're seeking rental income or a family home, this property offers the best of both worlds. Easily converted into a spacious 4-bedroom family home by removing the upper kitchen and leaving a 1-bedroom basement apartment for potential income! Expansive Outdoor Spaces: A sun-soaked rear deck over 200 sq. ft., plus a rear patio, offering ample space for relaxing, entertaining, and enjoying lush greenery. Deep lot dimensions (~29.6 ft. x 120.9 ft. lot), more privacy & breathing room than typical High Park properties. Detached garage plus a recent double carport added in 2023. Additional interlocked parking pad for convenient daytime parking.4+1 bedrooms and 3 bathrooms. Finished basement with separate entrance. Brick exterior, mix of tile & laminate flooring. Prime High Park North: Near High Park, one of Toronto's largest and most beloved green spaces. Enjoy all the amenities, recreational opportunities, and beauty the park offers. Steps from High Park Subway Station, and many errands can be done on foot. Close to shops, schools, and green space. Garden Suite Potential, adding even more options for future development. More detailsListed by PG DIRECT REALTY LTD.- Sidorova Inwood Real Estate Team
- 1 (416) 7693437
- Contact by Email
Data was last updated January 11, 2026 at 01:15 AM (UTC)
This website may only be used by consumers that have a bona fide interest in the purchase, sale, or lease of real estate of the type being offered via the website.
The data relating to real estate on this website comes in part from the MLS® Reciprocity program of the PropTx MLS®. The data is deemed reliable but is not guaranteed to be accurate.
powered by myRealPage.com

Ready To Start Your Search?
From beginning to end, our turn-key home buying process makes buying a home in Toronto as easy and pain-free as possible. See how we can help you start your next home buying journey today.
Get Access to Our Exclusive Listings
Are you looking for that perfect place to call home? Join our mailing list and get first access to our exclusive listings you won’t find on MLS.
