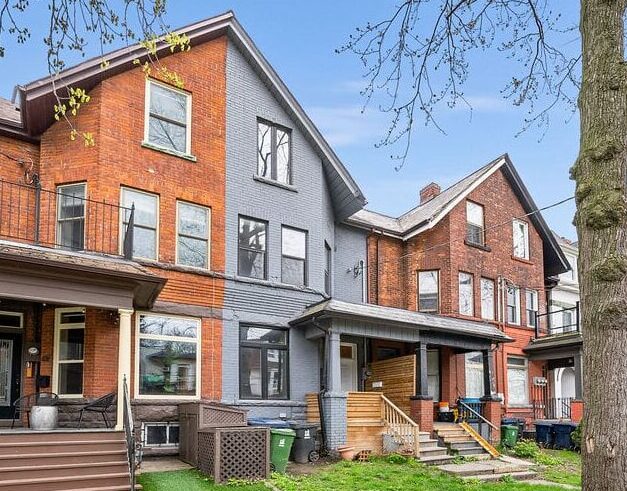Property Details
Bedrooms
6 + 1
Bathrooms
3
Neighbourhood
High Park North
Property Type
Detached, 2 Storey
Taxes / Year
$11,582 (2025)
Size
51.41 x 126.75 Feet
Parking
3
Elementary Schools
Runnymede Jr & Sr PS
High Schools
Humberside CI
Property Description
Welcome to 96 Evelyn Crescent
96 Evelyn Crescent is a fabulous renovated Tudor-style detached duplex with incredible flexibility and potential, set on a beautiful crescent in High Park North. This rare property offers over 50 feet of frontage, legal front pad parking, a shared driveway, and a spacious two-car garage.
Each level features a complete 3-bedroom suite (currently occupied by one family), offering endless options for multigenerational living, income potential, or a grand single-family residence.
The main floor showcases timeless character with thoughtful modern updates. A large living room with a bay window, hardwood floors, French doors, decorative fireplace, gum-wood trim, and leaded glass windows sets an elegant tone. The formal dining room features wainscoting, French and swing doors, and hardwood flooring. The updated white eat-in kitchen offers quartz countertops, and the renovated 3-piece bathroom includes a custom glass shower. Three spacious bedrooms with broadloom over hardwood complete this level.
The second floor mirrors the same generous proportions with a more modern aesthetic. The open-concept living room features a bay window, decorative fireplace, and hardwood floors, combined with a sleek kitchen with quartz countertops, breakfast bar, and porcelain tile floors. A separate dining room with wainscoting, French doors, and hardwood floors leads to three spacious bedrooms, each with closets and hardwood flooring.
The fully finished basement was gutted and renovated within the last 3–5 years. It has been professionally waterproofed and fitted with a weeping system, sump pump, large windows, and a new main drain. Heated porcelain floors run throughout, complementing the new 3-piece bathroom with a separate glass shower. This level also features a recreation room combined with a sitting area, laundry room, and rough-in for a kitchen, along with a separate entrance that creates an excellent opportunity for a potential in-law suite.
The exterior has been extensively upgraded with a professionally rebuilt and landscaped front porch, stairs, and walkway complete with an irrigation system and sprinklers. Additional updates include a newer roof (2 years), mostly replaced windows, and a spacious Tudor-style two-car garage accessible from the shared driveway.
This exceptional home is ideally located steps to High Park, a short stroll to the Bloor subway, top-rated schools including Humberside CI and Runnymede PS, and the shops, restaurants, and cafes of Bloor West Village.
A rare blend of size, character, and location on one of High Park North’s most beautiful crescents. Contact us today to book your private showing at 96 Evelyn Crescent.












