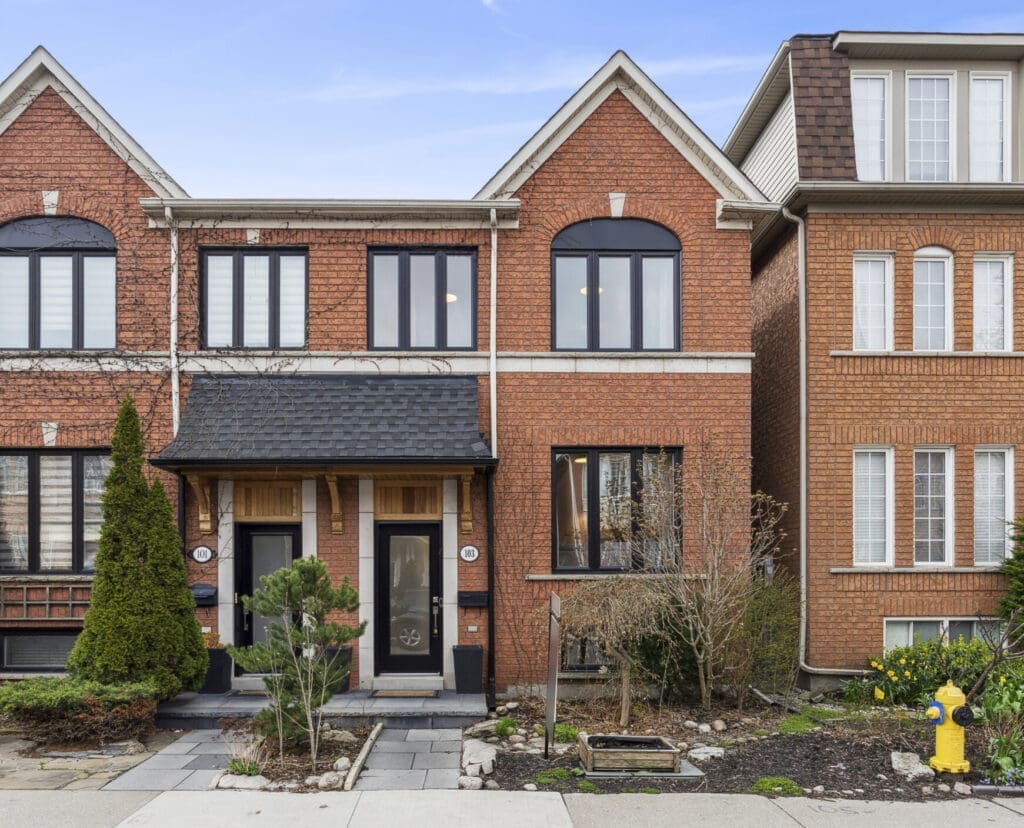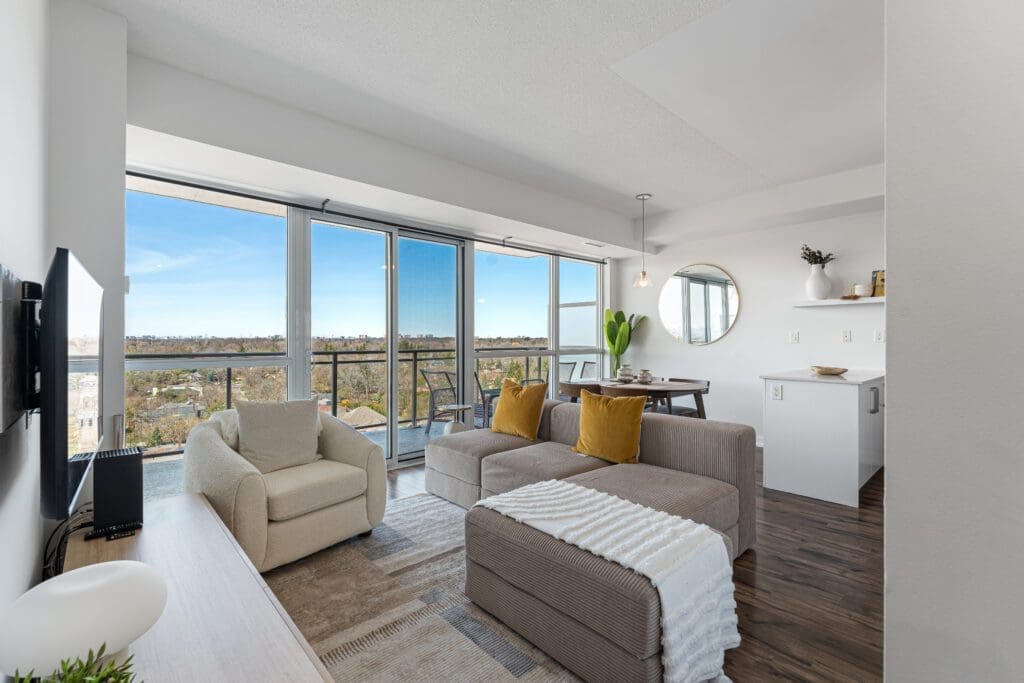Property Details
Bedrooms
4
Bathrooms
3
Neighbourhood
High Park
Property Type
Detached
Taxes / Year
$6249.27
Size
28 Ft x 115 Ft
SQFT
2625 Sqft + 704 Sqft
Parking
1
Elementary Schools
Keele Street PS
High Schools
Humberside CI
Property Description
Mavety Street
Mavety Street is a one of a kind 4+1 bedroom, 3 bathroom detached 2 1/2 storey home in prime High Park. This gorgeous home consists of hardwood flooring throughout, cathedral ceilings, a balcony that offers calming views, skylights, pocket doors and more. This home offers much character and appeal. More features include a sensational third floor 670 Sqft master bedroom with a walk-in closet, skylights and a spa ensuite that consists of a jacuzzi and heated marble floors.
This gorgeous home includes a grande family room with cathedral ceilings, skylights and a walk out to the deck that leads you to the serene garden. 70 Mavety Street also features a finished basement with over 700 Sqft, a combined office space, pot lights and a separate entrance.
Mavety Street has a wonderful walk-score of 81 with The Junction’s dining spots and shops nearby, steps from High Park and Keele subway station, and the best of Bloor West Village only minutes away! Only a 20 minute commute to Toronto’s downtown core, 15 minutes from the Pearson Express, and close by to fantastic schools such as Keele Street PS and Humberside CI.
Please Contact us for more information
For Showings,
Free Market Evaluations,
Our Unique Home Selling Strategies,
Or any Other Questions
Please Call us at 416 262-6061


